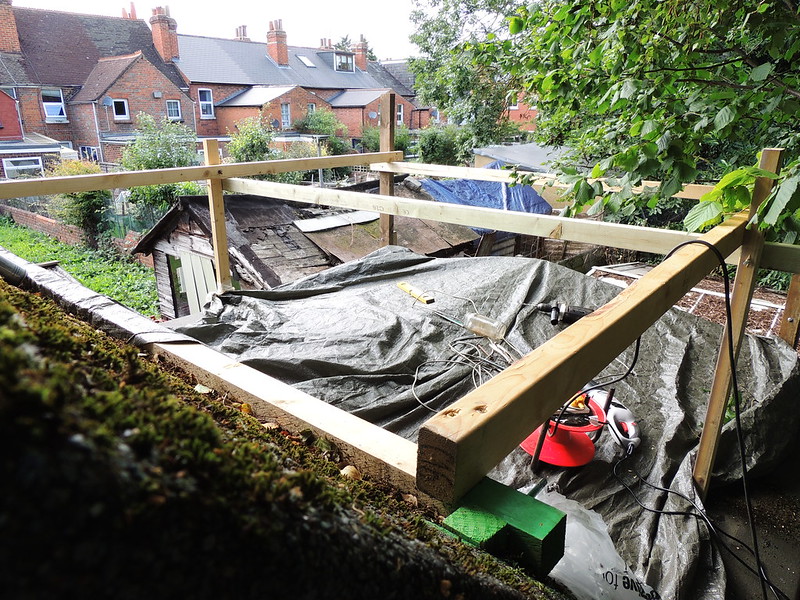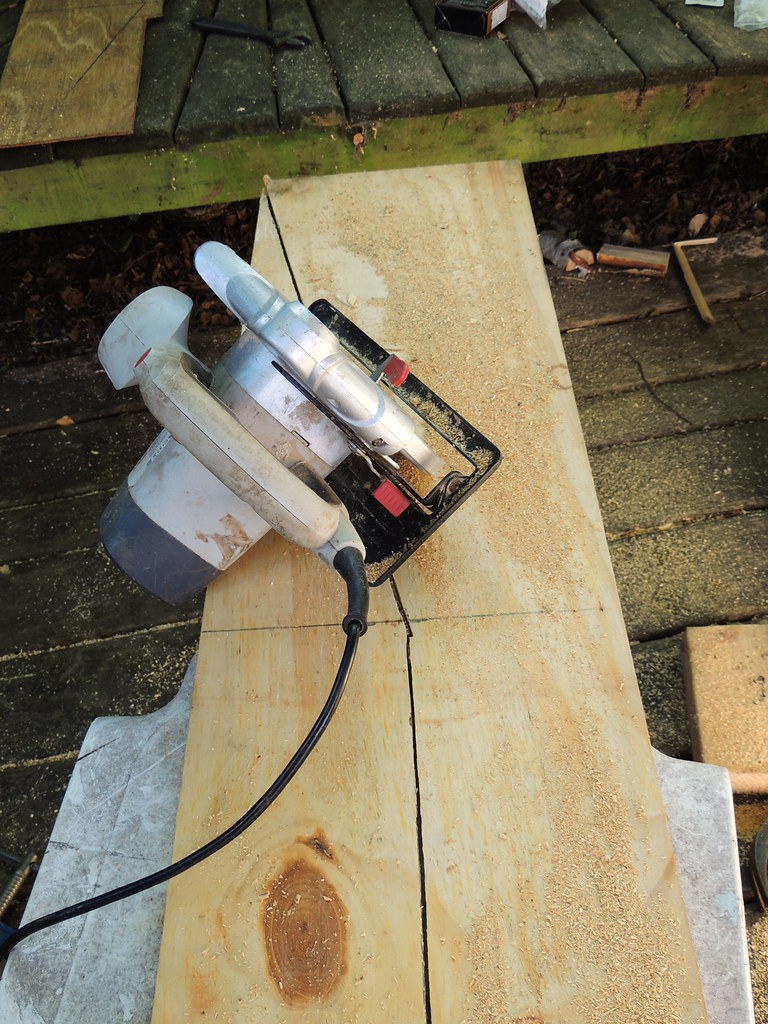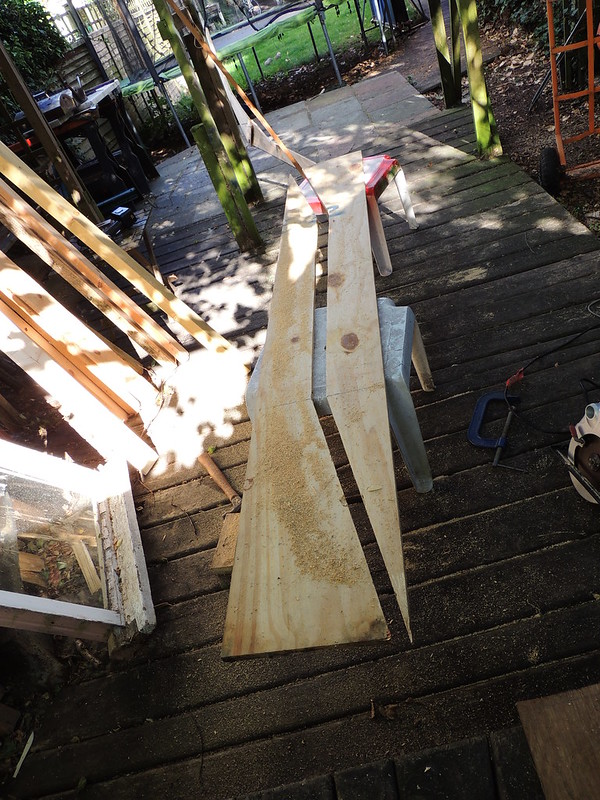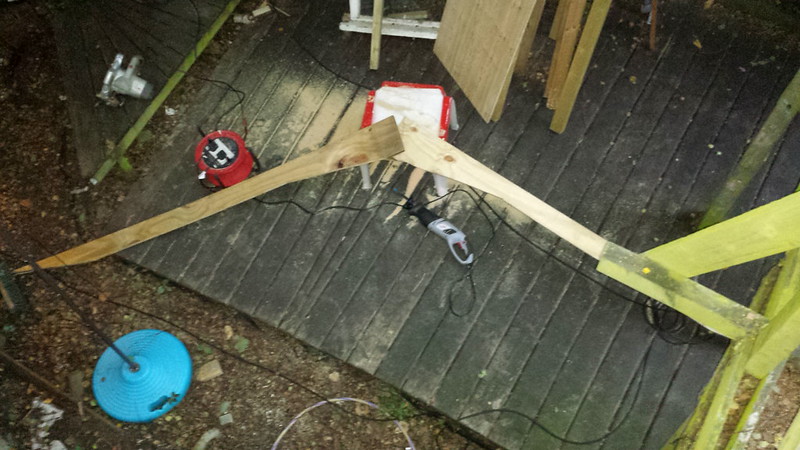Here is what the frame looked like beforehand. It is supported on six columns that have been dropped down through the roof to ground level and bolted onto the existing shed columns, whilst the existing roof is left still in situ. The old roof has a temporary vertical strut-support internally, to allow me to lumber about on the top without falling through it.
The rafters start off as rectangular boards. These are marked in a 180 degree symmetrical pattern to create two halves of the inverted V-shaped frame...
Until there are two halves
One is reversed, then they are bolted together...
They are pretty strong. Four of them were bolted on, then a ridge beam was added to help stabilise them, to give something to butt the roof boards up against later and to allow things to be suspended from the roof in eventual use...







No comments:
Post a Comment