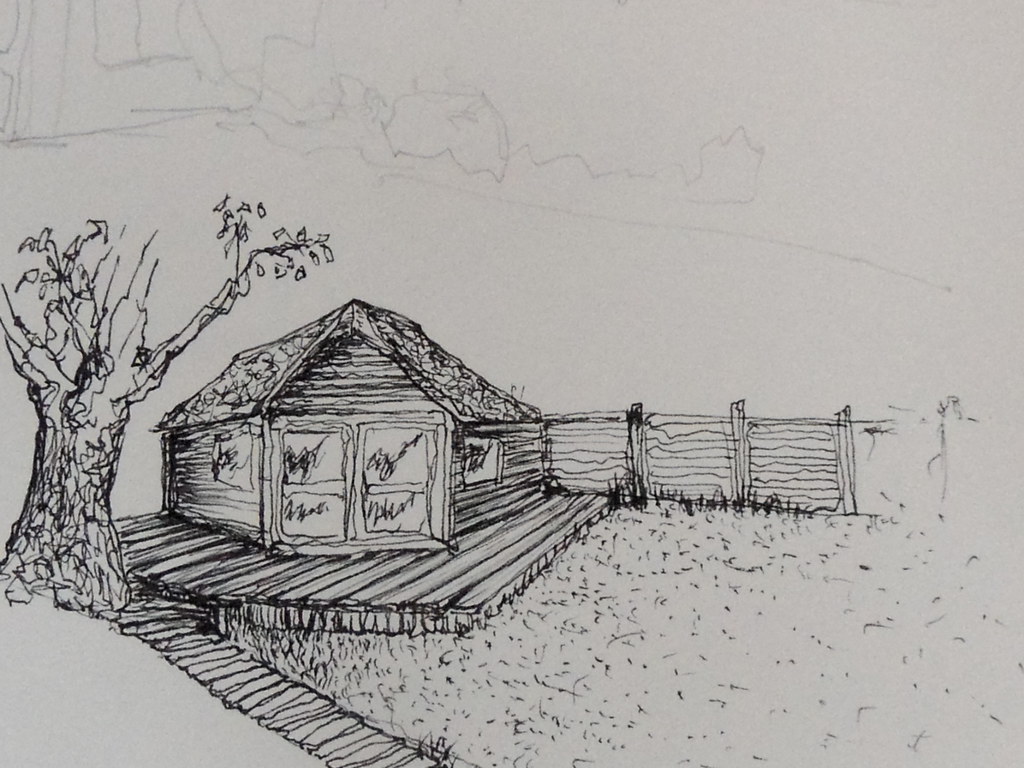Before building anything, I like to burn the end-product into my brain as a visualisation. That way, I can refer to the mental image of what it will look like, as I build it, without stopping. This just means I can see what the thing I am building looks like before it exists. This is handy.
One reliable way to do this is drawing...
And that works, but sometimes, I need to make a model to see what it looks like in the round.
Building something in miniature helps to show how the real thing might be.
And so, here is my first 3d draft of the drawing above. This is at a 1cm:1foot scale (about 1:30). The model is 12 cm long
It's paper, with details drawn with pen and ink, and tinted with felt tips
Here's another angle...
And another...
...and so on...
Here is a second model exploring a turret-styled doorway...
The same with doors opened...
And,after a change of siting location for the proposed building, here is a third model...
These models are just made by drawing out the sizes on paper, adding some extra tabs, to allow gluing. This looks like this...
It gets messy...
Shooting under different lighting allows you to see how a finished building might appear. Here are some moody looking shots, which show what the lighting into the building might look like in evening.
Of course, you can do all this with Sketch-Up and other computer modelling tools, but building a real model prepares you much more effectively for building a real building.











No comments:
Post a Comment